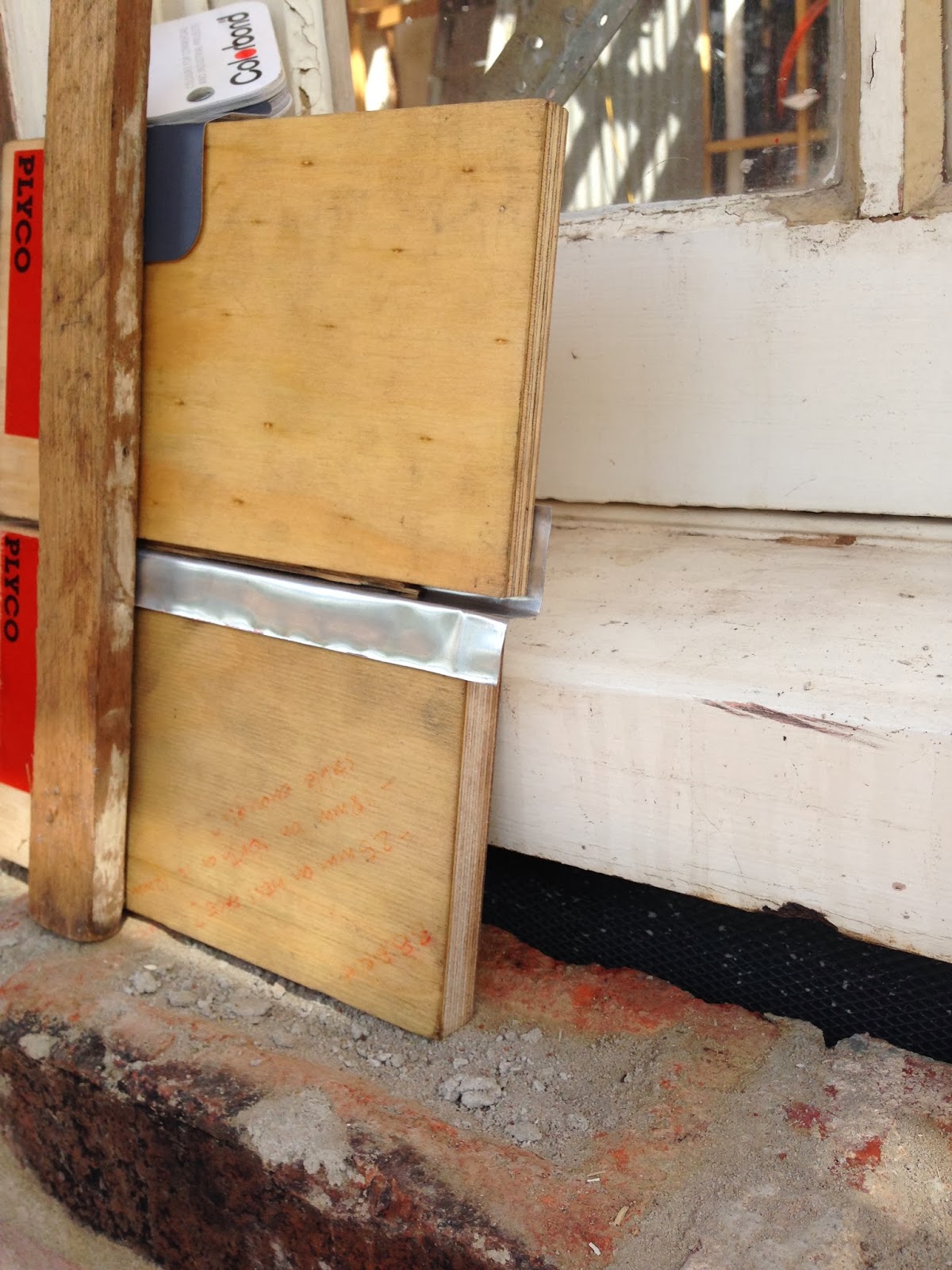 So Jess has the frame mostly up, bricks are laid, and she is angling to get the surveyor to sign-off the framing stage of the works. This includes the 7mm ply sheer walls incorporated into the stud framed walls. At a late stage of the tender negotiations, we revised the external cladding from timber planks to ply, (cheaper, simpler happier) so they could act as the sheer walls.
So Jess has the frame mostly up, bricks are laid, and she is angling to get the surveyor to sign-off the framing stage of the works. This includes the 7mm ply sheer walls incorporated into the stud framed walls. At a late stage of the tender negotiations, we revised the external cladding from timber planks to ply, (cheaper, simpler happier) so they could act as the sheer walls.The vertical joints will be covered with a continuous 18x32mm Class 1 timber capping strip. The horizointal joints however are tricky, and will require to be separated and flashed.
since it's one of the things that weren't fully documented due to the design changes, we are making the details at a 1:1 scale rather than using a drawing.
First I sourced some samples of the ply in both 12 and 18mm thicknesses, and then did a drive-by at Paint Spot to get them coated in the proposed Cutek finish, then into the shed to get some soft aluminium sheet so I could mock up a flashing. The cover strip is a piece of junk timber I found on site, but it kinda fits.
So to keep the suspense down to a minimum, we are using BB class Birch ply, coated in a Cutek Low VOC finish with a Blondetone colour tone. The flashing is a Colorbond colour "Ironstone". Thst'd the Usual Suspect second from the left.

No comments:
Post a Comment