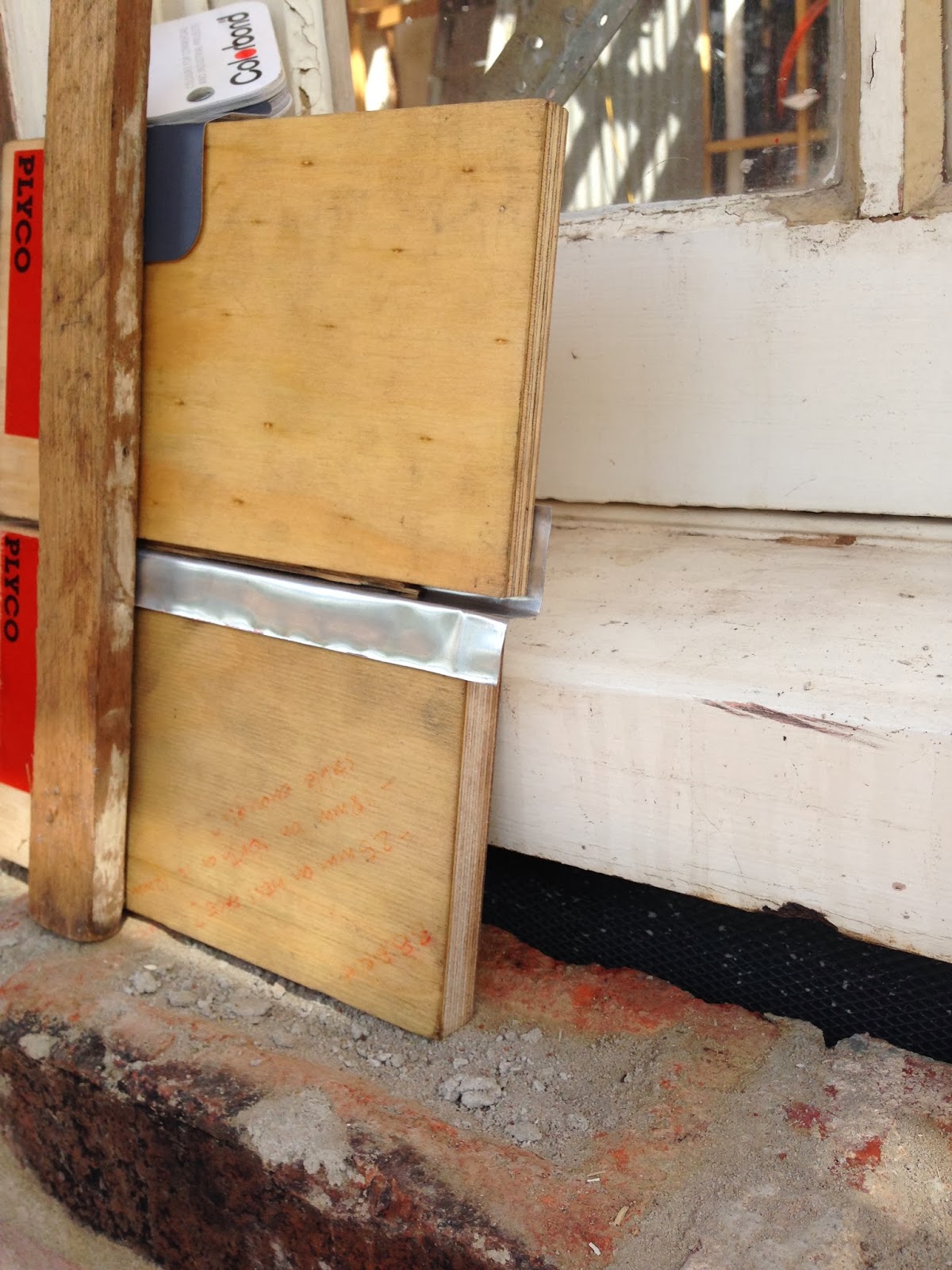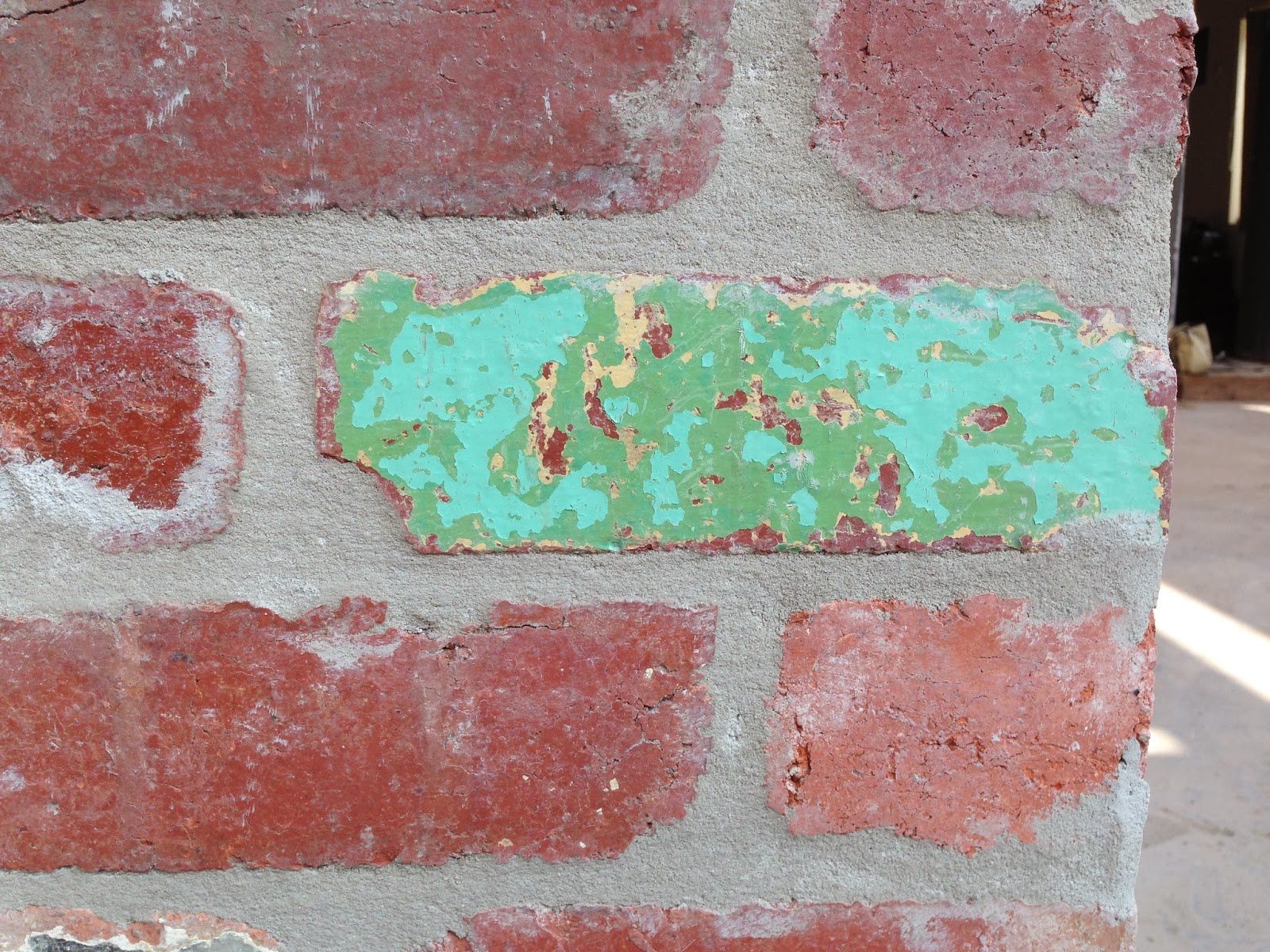 So it is with double hung windows, that perfect beast of balanced motion. While modern technology has brought us sprung windows which don't require such thick mullions and frames, the older weighted sashes are a triumph of the simple machine. A pulley balances the weight of the window against the weight of iron bars within the frame, allow for ease of lifting even the heaviest of sashes.
So it is with double hung windows, that perfect beast of balanced motion. While modern technology has brought us sprung windows which don't require such thick mullions and frames, the older weighted sashes are a triumph of the simple machine. A pulley balances the weight of the window against the weight of iron bars within the frame, allow for ease of lifting even the heaviest of sashes. While not as everlasting as a cistern powered by mains water, the sash mechanism is pretty beautiful, until it needs repairing. Even then it is simple. Remove the casing, pull out the broken cord, replace the cassette and casing. I purchased new cord, and some 3mm ply to separate the weights and re-encase them. It started whistlingly.
While not as everlasting as a cistern powered by mains water, the sash mechanism is pretty beautiful, until it needs repairing. Even then it is simple. Remove the casing, pull out the broken cord, replace the cassette and casing. I purchased new cord, and some 3mm ply to separate the weights and re-encase them. It started whistlingly. How could it go wrong? The sun was shining, a cool breeze across the site. Easy Listening FM crooning out from downstairs as Jess remonstrated with suppliers and Dean reminisced about sniffing toxic paints. And the first cords went in easily.
How could it go wrong? The sun was shining, a cool breeze across the site. Easy Listening FM crooning out from downstairs as Jess remonstrated with suppliers and Dean reminisced about sniffing toxic paints. And the first cords went in easily.
Breeze? Did I say breeze? A cold wind blew across the site and blew over my carefully unsecured and newly puttied window frame, shattering the glass. Laugh? I could have bought myself a drink.
So tomorrow is a Big Day. Off to the glaziers, repair the remaining windows, and reputty the new glass. considering I average 2 hours a day on site on a good day, this is going to be tricky. Tension rises, cue dramatic music.













